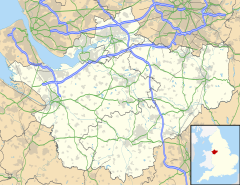Churton Hall
| Churton Hall | |
|---|---|
 Churton Hall in 2009 | |
| Location | Churton by Farndon, Cheshire, England |
| Coordinates | 53°06′07″N 2°52′08″W / 53.10195°N 2.86882°W |
Listed Building – Grade II | |
| Official name | Churton Hall |
| Designated | 22 October 1952 |
| Reference no. | 1287224[1] |

- not to be confused with Chirton Hall, Northumberland
Churton Hall is a country house in the parish of Churton, Cheshire, England. The date of building is uncertain. There is a loose board carrying the date 1569 that, according to the authors of the Buildings of England series, may or may not date the house.[2] Dendrochronological analysis suggests that the timbers within the cruck structure of the house were felled in or around 1461, suggesting a 15th-century construction,[3] and the 1569 date is thought to refer to the hall's gifting as a wedding present to William Barnston and his wife Elizabeth.[4]
It is a half-timbered house built for the Barnston family, and was "heavily restored" in 1978–80.[5] Much of the timber framing has been replaced by brick at the rear of the house. The house is roofed in slate. It has two storeys, and its plan is E-shaped.[1] At each end of the building are gables with different designs.[5] The house is recorded in the National Heritage List for England as a designated Grade II listed building.[1]
The buildings were leased for three generations to a dairy-farming family following the Second World War, but the lease reverted to the Barnston Estate in February 2023. The estate has restored the original house and a 19th-century extension with the intention of leasing them as two homes.[4]
See also
[edit]References
[edit]- ^ a b c Historic England, "Churton Hall (Grade II) (1287224)", National Heritage List for England, retrieved 1 August 2012
- ^ Hartwell, Clare; Hyde, Matthew; Hubbard, Edward; Pevsner, Nikolaus (2011) [1971], Cheshire, The Buildings of England, New Haven and London: Yale University Press, p. 359, ISBN 978-0-300-17043-6
- ^ "Cheshire Manor House's Hidden History Revealed". Barnston Estate. 2023. Retrieved 24 August 2023.
- ^ a b Houghton, Kate (January 2024). "Building on the Barnstons' Cheshire heritage". Cheshire Life. p. 218.
- ^ a b de Figueiredo, Peter; Treuherz, Julian (1988), Cheshire Country Houses, Chichester: Phillimore, p. 225, ISBN 0-85033-655-4
