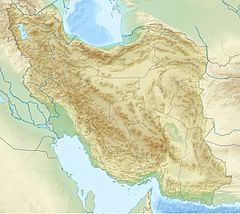Jameh Mosque of Saveh
| Jameh Mosque of Saveh مسجد جامع ساوه | |
|---|---|
 | |
| Religion | |
| Affiliation | Islam |
| Province | Markazi province |
| Location | |
| Location | Saveh, Iran |
| Municipality | Saveh County |
| Geographic coordinates | 35°00′N 50°21′E / 35.000°N 50.350°E |
| Architecture | |
| Type | Mosque |
| Completed | 12th century |
| Specifications | |
| Dome(s) | 1 |
| Dome height (outer) | 16 meters |
| Dome dia. (outer) | 14 meters |
| Minaret height | 14 meters |
The Jameh Mosque of Saveh (Persian: مسجد جامع ساوه – Masjed-e-Jāmeh Sāveh) is a Seljuk-era mosque, located in Saveh, Iran. This monument was built in the 12th century, coinciding with the establishment of the city itself.[1]
History
[edit]Like so many monuments of central Iran, the Jameh Mosque of Saveh's core is of the 12th century, and its single surviving minaret is dated in 1110 and 1061. The proportions of its façade are also related to systems of proportion established in the 12th century, although the work itself is, apparently, of the early 16th.[2] Recent discoveries indicate that the mosque might have been constructed on the foundations of an older mosque dating back to the 10th. Several inscriptions found in the mosque date back to the 10th century.[3]
Architecture and design
[edit]The Jameh Mosque of Saveh comprises a courtyard, porch, a minaret, a few nocturnal areas, dome and two archaic altars with inscription in Kufic script. Two altars dating to the Safavid-era are adorned with inscriptions in Thuluth script. There are also other inscriptions, inscribed with sacred verses, in Kufic and Thuluth scripts. There is an elevated porch between two nocturnal areas in the western front, and at its either sides there exists several chambers.[4]
The mosque has a rectangular open court which is 36x44 meters and is surrounded by columns made of brick. In the west side of the open court, there is a large iwan; the iwan's height and width are nearly the same. The dome of this mosque is 14 meters in diameter and 16 meters high. Internally the dome has been adorned with tiles.[4]
The mosque, originally, had two minarets but only one minaret remains standing; the minaret is 14 meters in height and 3.5 meters in diameter. The superb, varied bands of raised brick patterns and inscriptions in Kufic and Naskhi scripts make this minaret the finest of the Seljuk period still standing. The minaret was originally 30 meters high; the upper section is missing and the lowest section of the remaining shaft has been restored with plain brick bond.[5]
The minaret was recorded as on Iran's National Heritage list on 6 January 1932.[6][failed verification]
Gallery
[edit]See also
[edit]References
[edit]- ^ "Iran Tourism and Touring Online". Retrieved 19 December 2010.
- ^ Hill, Derek (1965). Islamic architecture and its decoration, A.D. 800–1500: a photographic survey. University of Chicago Press. p. 60. ASIN B0007DKKMI.
- ^ "Hamshahri Newspaper". Archived from the original on 4 April 2012. Retrieved 19 December 2010.
- ^ a b "Miras Aria: Cultural and Social News Agency". Archived from the original on 22 July 2011. Retrieved 19 December 2010.
- ^ Ernst J. Grube (Author), James Dickie (Author), Oleg Grabar (Author), Eleanor Sims (Author), Ronald Lewcock (Author), Dalu Jones (Author), Gut T. Petherbridge (Author), George Michell (Editor) (1978). Architecture of the Islamic World. Thames and Hudson. p. 256. ISBN 0-500-27847-4.
{{cite book}}:|last=has generic name (help)CS1 maint: multiple names: authors list (link) - ^ SAVEH JAME' MOSQUE







